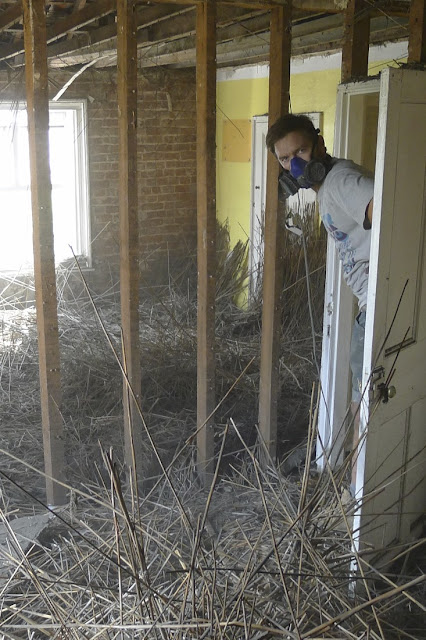Been a while since an update, so here's the latest...
The good news is that we have now invested some of the budget into the services of an architect, so we no longer have to bumble our way through renovating the cottage. Yay! Having to work, then working on the house part-time, and needing to know all sorts of specifications for building regulations was proving much too overwhelming for a couple of novices. We just wish we had got him on board earlier in the process.
We've also had a reassuring quote for putting in new roof trusses, which is brilliant news. Having no idea of the value of these things, we both thought this was going to be a budget killer.
Last week the front lean-to was pulled down, which was exciting - look below to see Shingle Cottage actually starting to bear some resemblance to an actual cottage! It's going to be lovely. :)
There have been big changes to the interior of the cottage too. Once the partition walls started to come down, so too did the ceilings - exposing the roof space above. You could say it's nice and 'airy' at the moment.
As most will know the British summer has been a shocker, so we've had quite heavy rainfall in Norfolk of late. In fact, on the 100th anniversary of the flooding of the river Bure, which devastated many communities in 1912, there was heavy rain and the Bure was looking almost-perilously high at the village fête on the banks of river last weekend. Anyway, the point is that this has been the ultimate test of how water-tight the original roof is; and apart from a few drips here and there, it's doing pretty well for a 200 year old roof!
An enormous thanks to Matty who helped us with the awful - not to mention, precarious - job of pushing the ceilings down while balancing on some very thin roof joists - the feedback was that above the ceiling was around 10 inches of reeds, black soot, dust, birds nests, wasps nests and whatever else (no treasure though. Boo.)
Well done, boys! Amazing work!
Some shots looking down from the ceiling joists...
Quite a bit of daylight coming through those roof tiles.
Check out those thin joists!
This is what came down...
Matt looks stoked.
The aftermath and clear-up...
Almost full just with the contents of the roof.
All clean...
The remaining walls came down as well...
Wall at top of stairs
Wall between master bedroom and stairwell.
Finished...
Just a little bit more plaster to come off, the asbestos partition wall between the toilet in bathroom to come down (which can be seen in this last photo with wallpaper still attached) and all the old nails taken out of the joists that we're keeping. Then the floors need to come up.
Shingle Cottage's pretty little face revealed!
I love her!!
Au revoir to the old lean-to key.



































